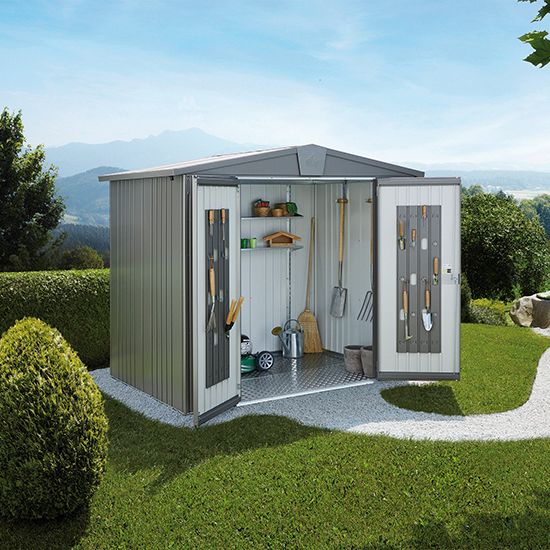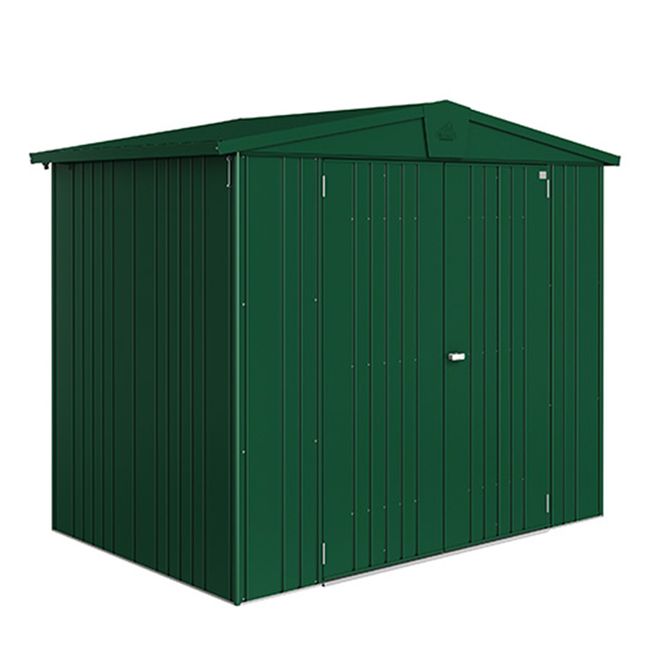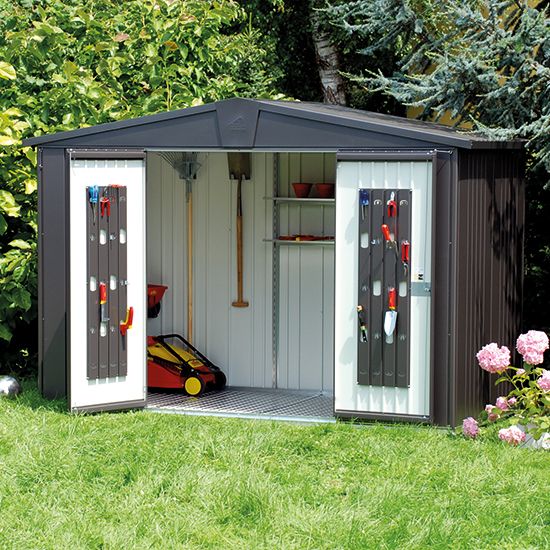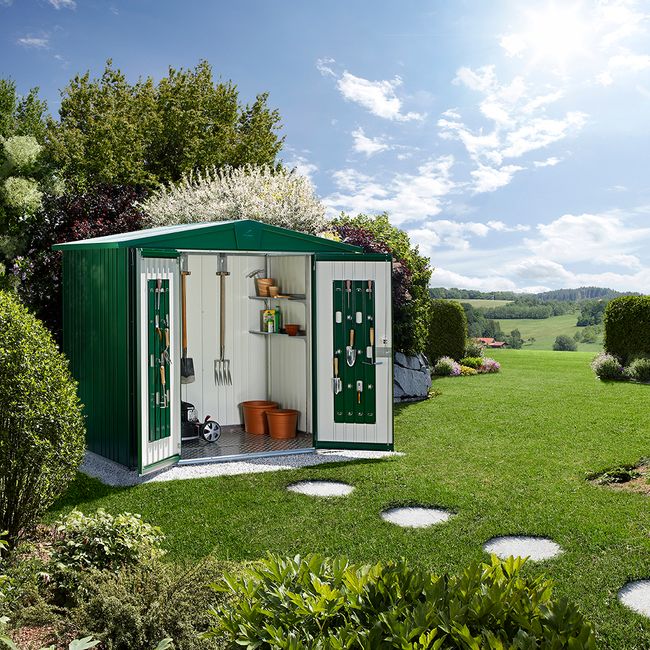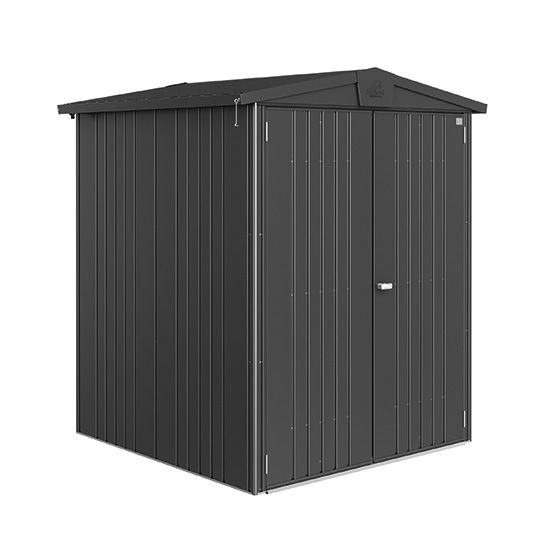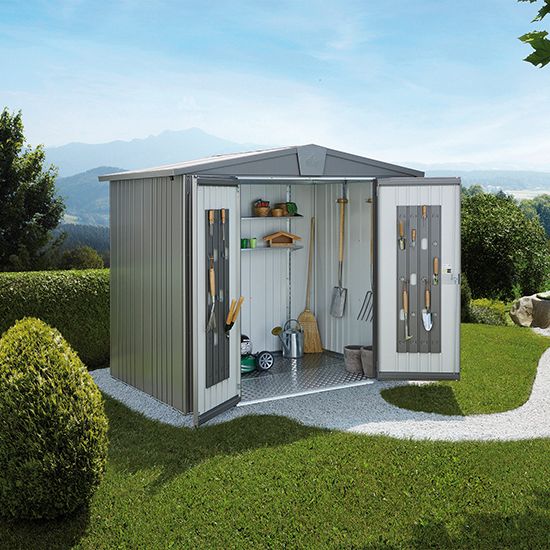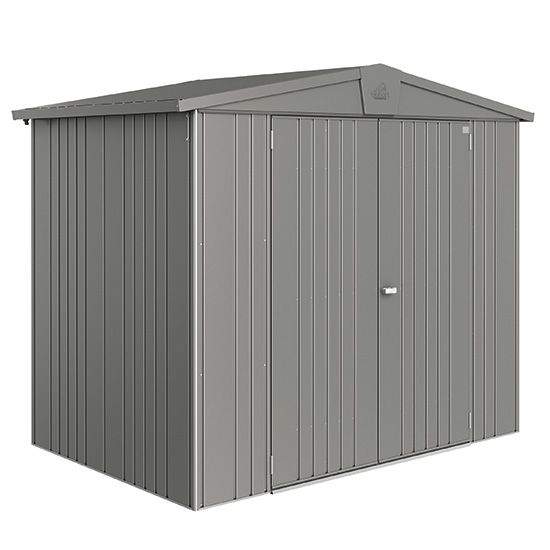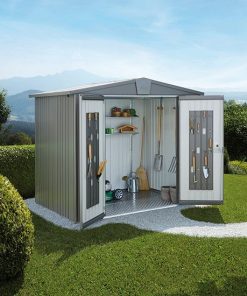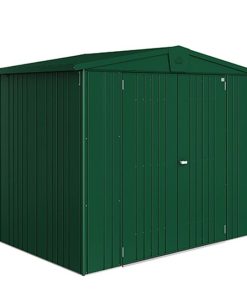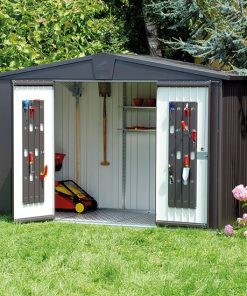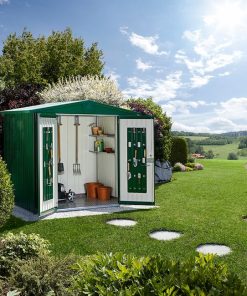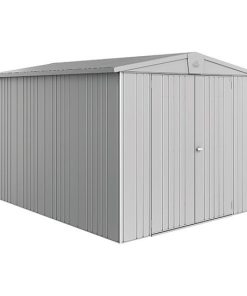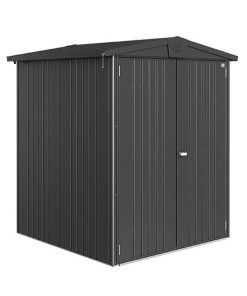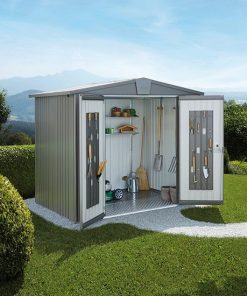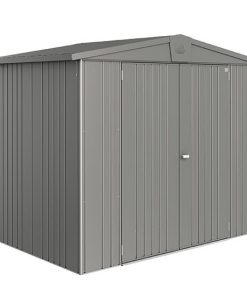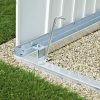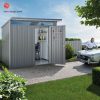Biohort Garden Shed- Europa
From: €1,085.00
Proven and tested for decades and still very popular! Over 150,000 units of the “Europa” garden shed have been sold and the proud owners are delighted with their purchase, thanks to its high stability, durable materials and maintenance-free qualities. The functional features make gardening easier and establishes a semblance of order. An extensive range of standard equipment and well thought-out accessories meet all expectations.
- Top quality materials: galvanised, polyamide enamel coated steel plate, screws and hinges made of stainless steel
- Maintenance-free for life
- 20-year guarantee
- Extensive range of standard equipment
Functionality
- Integrated gutter with a connection for a 1″ hose
- Additional door and extra wide double door optional
Please note. Current lead time from order to delivery is three to four Weeks
Please note Biohort can be ordered online or in store, delivering direct to customer address (Kerbside delivery only). All orders are delivered & come flat packed on a pallet. Required assembly.

