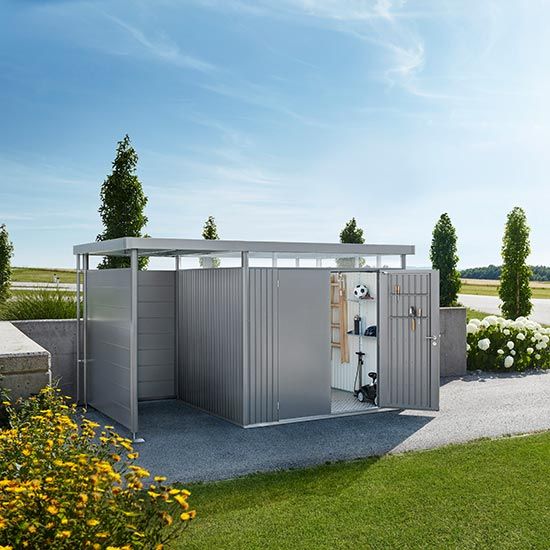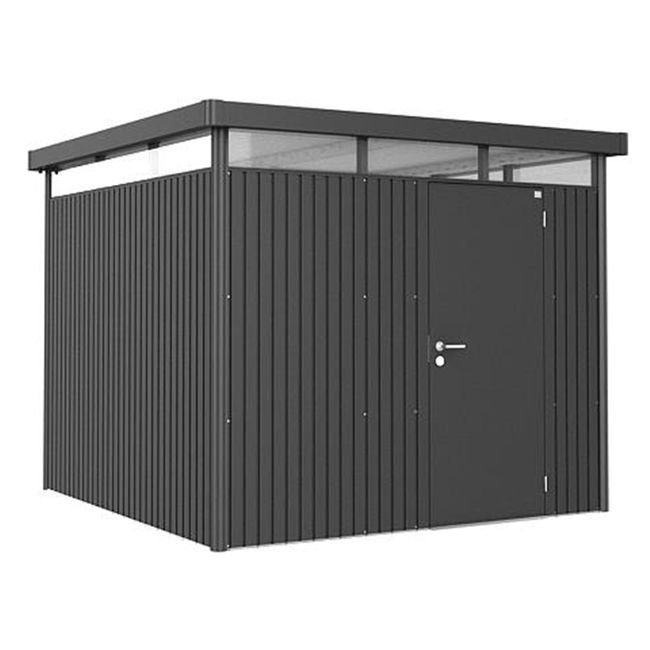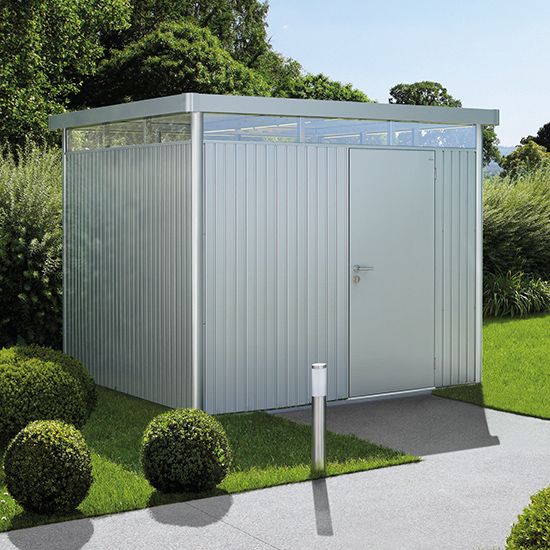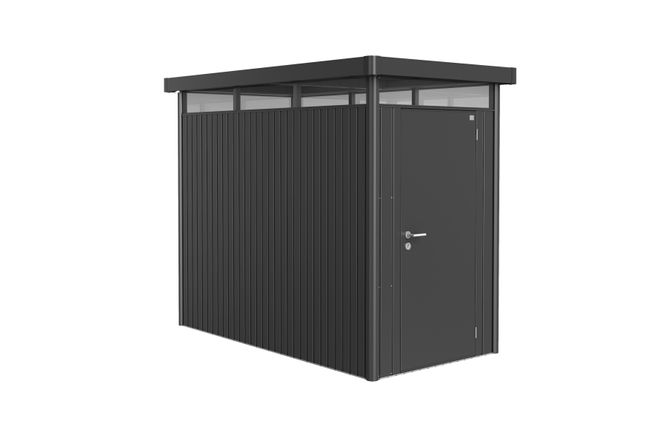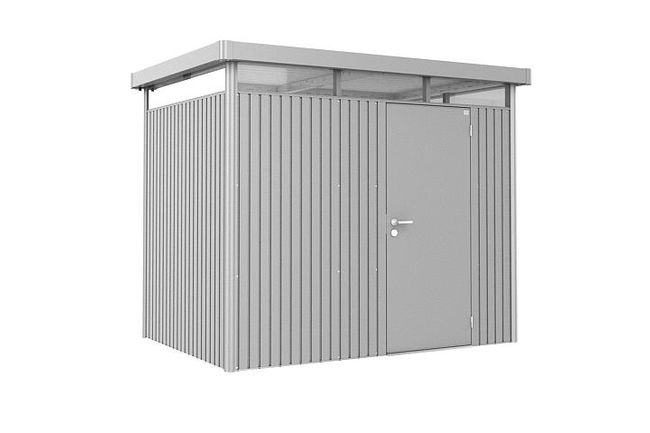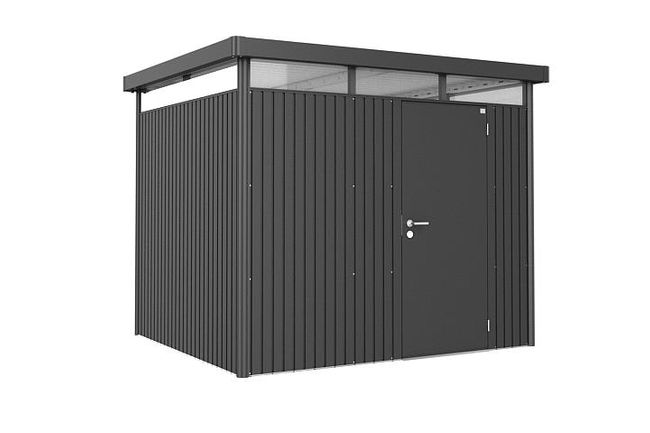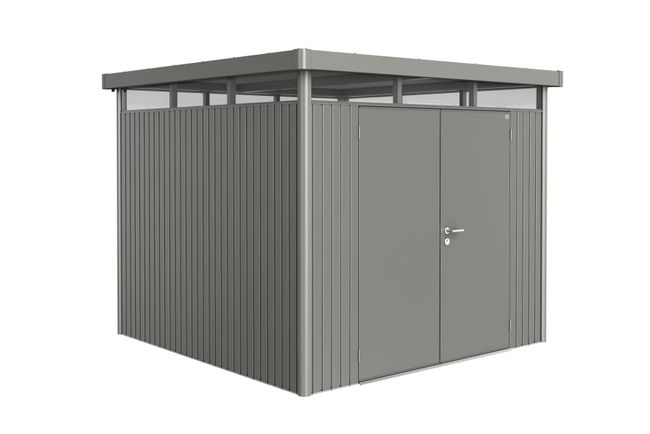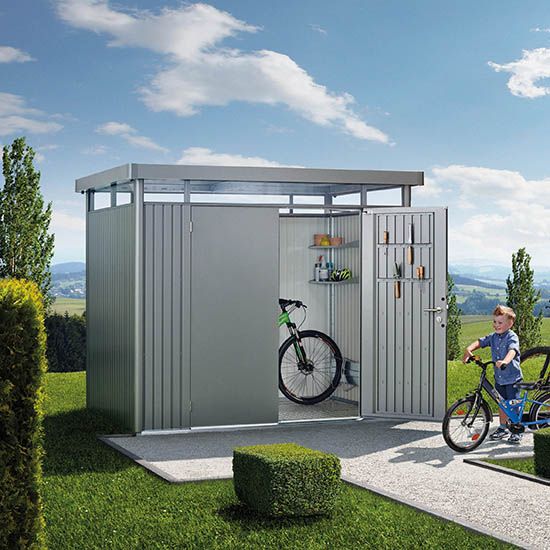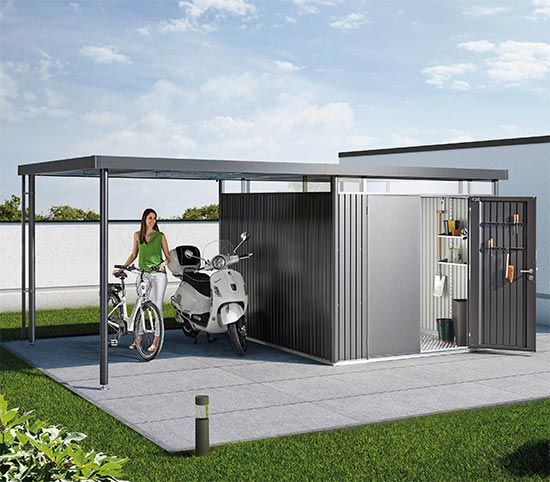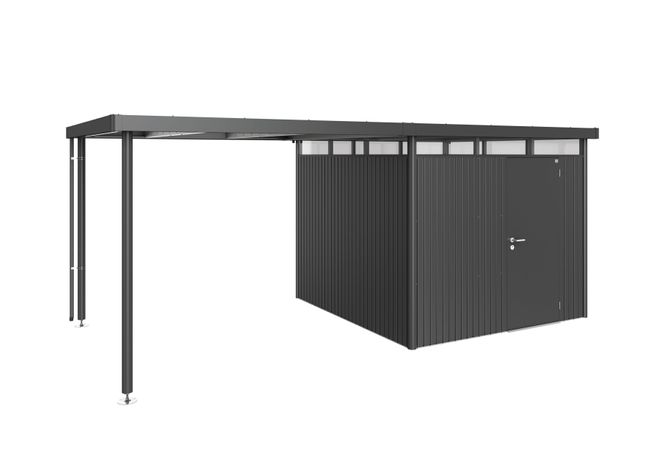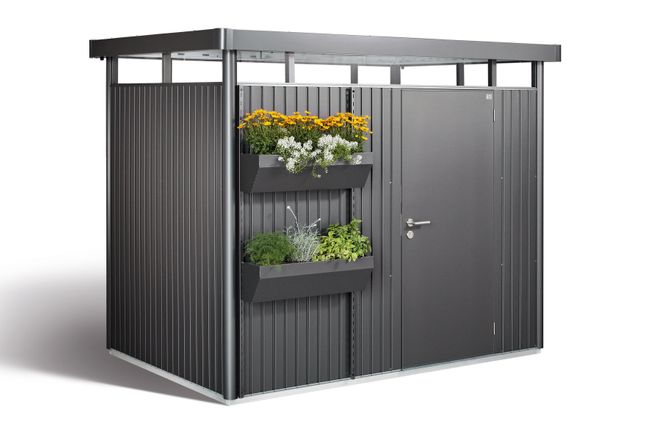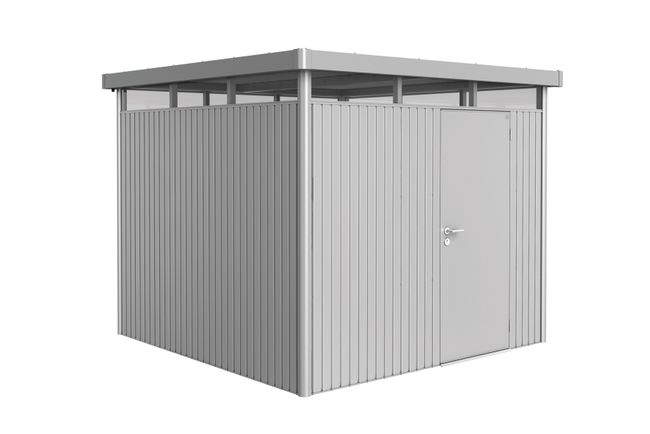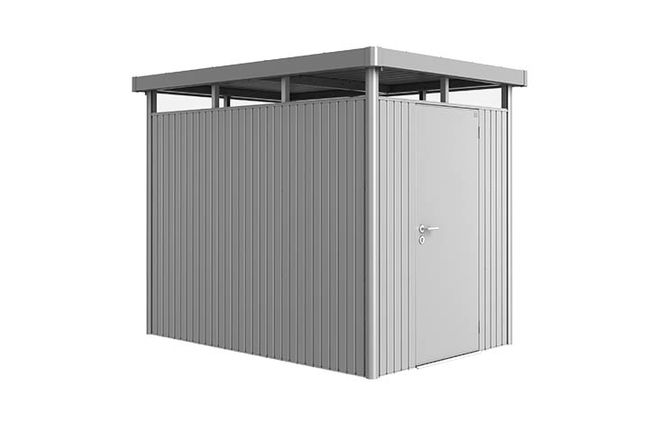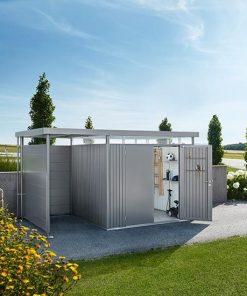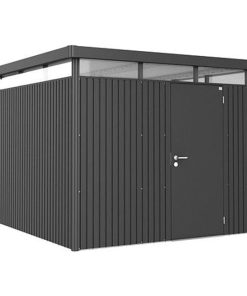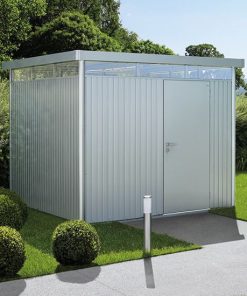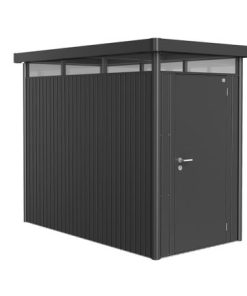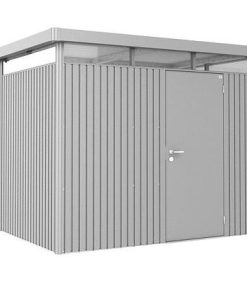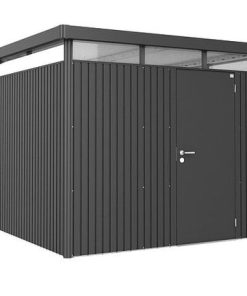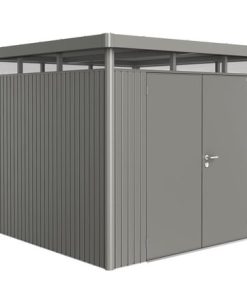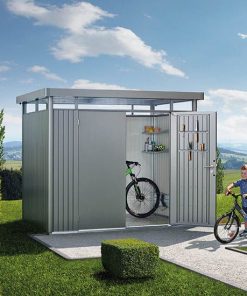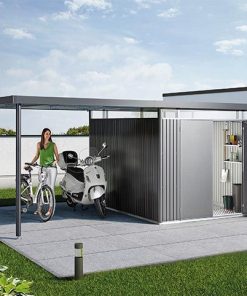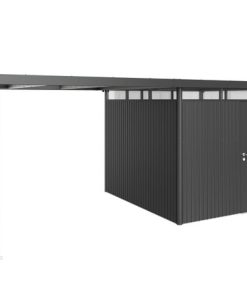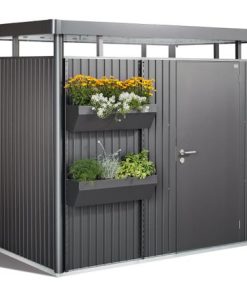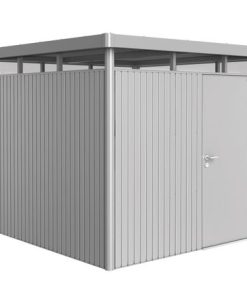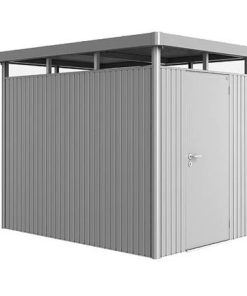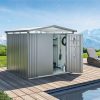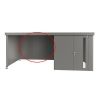Biohort Garden Shed- HighLine
From: €2,479.00
Sophisticated industrial design in an impressive form: the modern flat roof and the integrated all-around skylight give the HighLine strong accents. The 3-way locking mechanism with a robust cylinder lock ensures optimum security. The opening and closing of the door works semi-automatically with the help of a gas spring. The HighLine Garden Shed is entirely maintenance-free!
- Top quality materials: galvanised, polyamide enamel coated steel plate, screws and hinges made of stainless steel
- Maintenance-free for life
- 20-year guarantee
- Extensive range of standard equipment
Functionality
- 360° acrylic glass panels provide sufficient light inside from all sides
- Integrated gutter with a connection for a 1 1/4″ hose
- Gutter with integrated leaf traps on both sides
- Comfortable door opening with gas spring
Please note. Current lead time from order to delivery is three to four Weeks
Please note Biohort can be ordered online or in store, delivering direct to customer address (Kerbside delivery only). All orders are delivered & come flat packed on a pallet. Required assembly.

