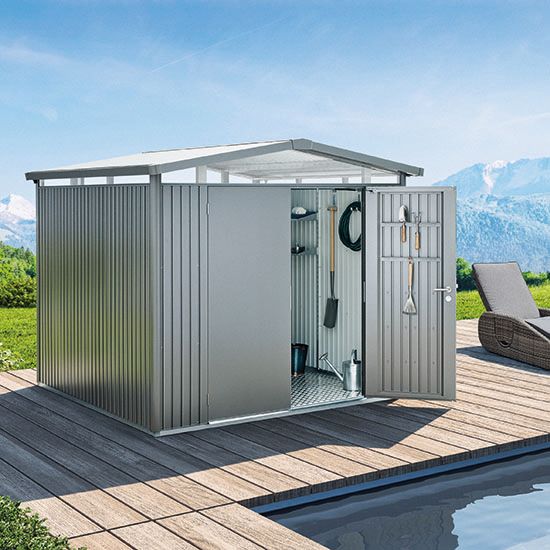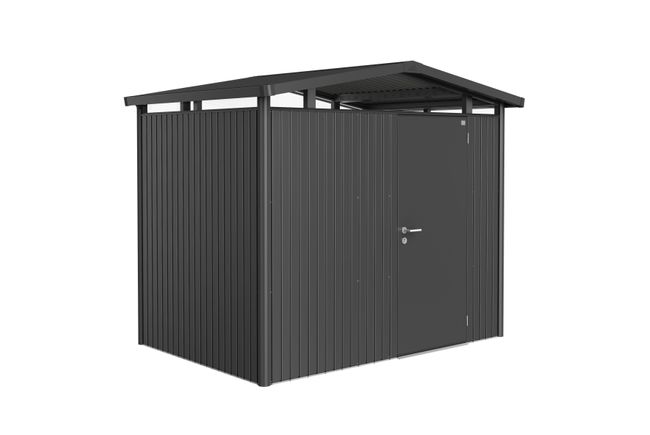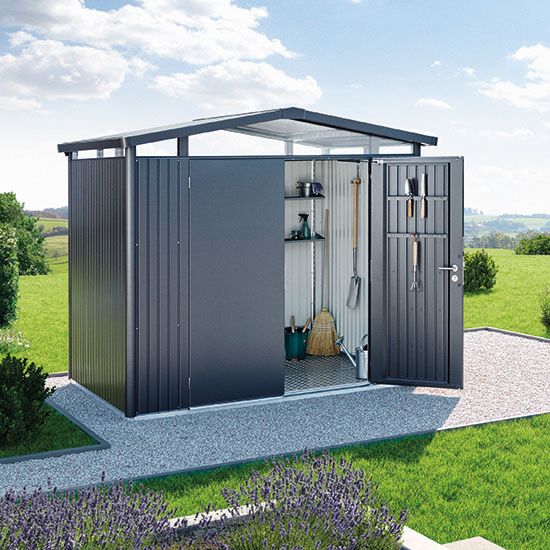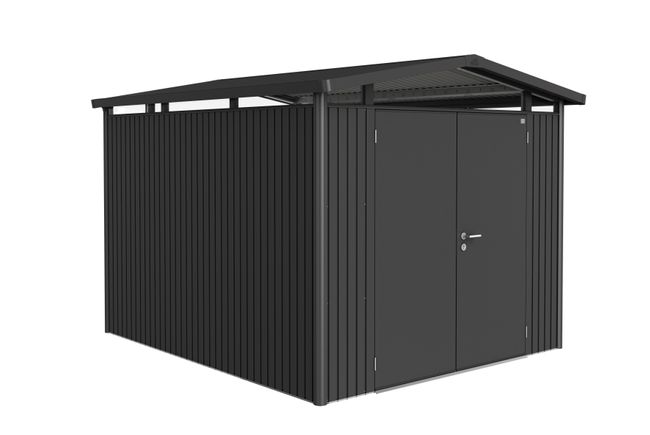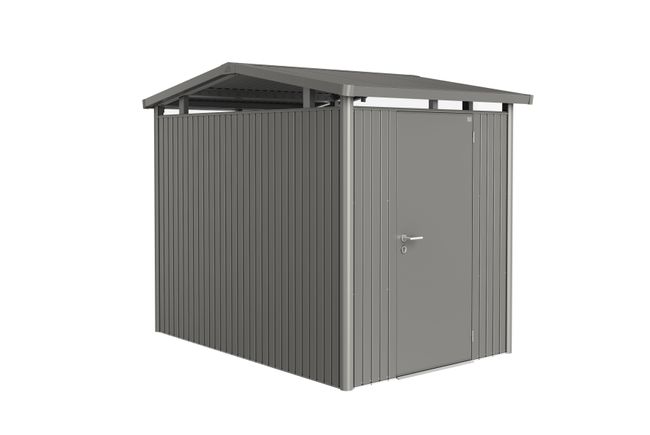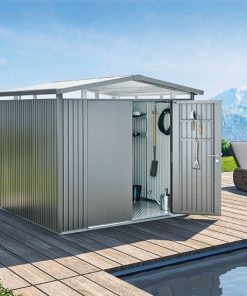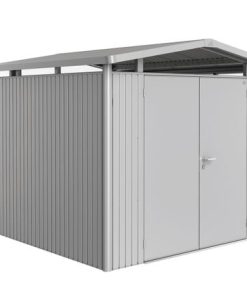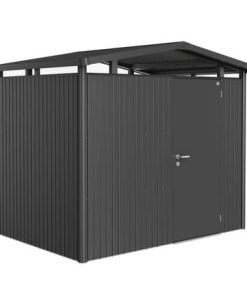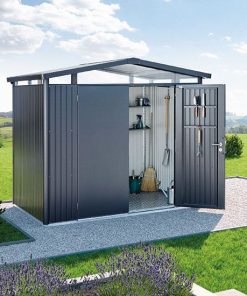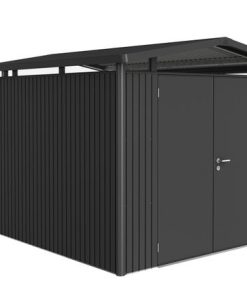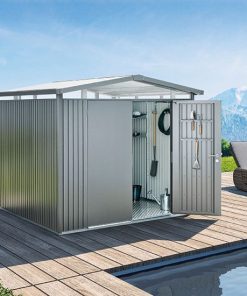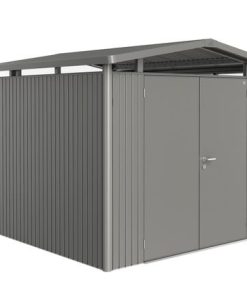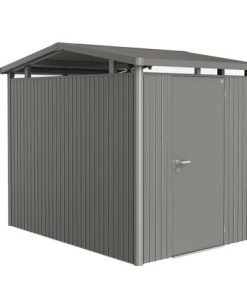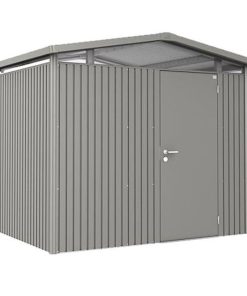Biohort Garden Shed- Panorama
From: €2,959.00
The full encircling skylight constructed from acrylic glass gives the Panorama Storage Shed a light, modern appearance, allowing this model with its gable roof to fit easily into any garden environment. The proven Biohort quality of materials and workmanship together with the selection of individual equipment options and the range of sizes available make the Panorama the perfect garden shed to meet high requirements.
- Top quality materials: galvanised, polyamide enamel coated steel plate, screws and hinges made of stainless steel
- Maintenance-free for life
- 20-year guarantee
- Extensive range of standard equipment
Please note. Current lead time from order to delivery is three to four Weeks
Please note Biohort can be ordered online or in store, delivering direct to customer address (Kerbside delivery only). All orders are delivered & come flat packed on a pallet. Required assembly.

